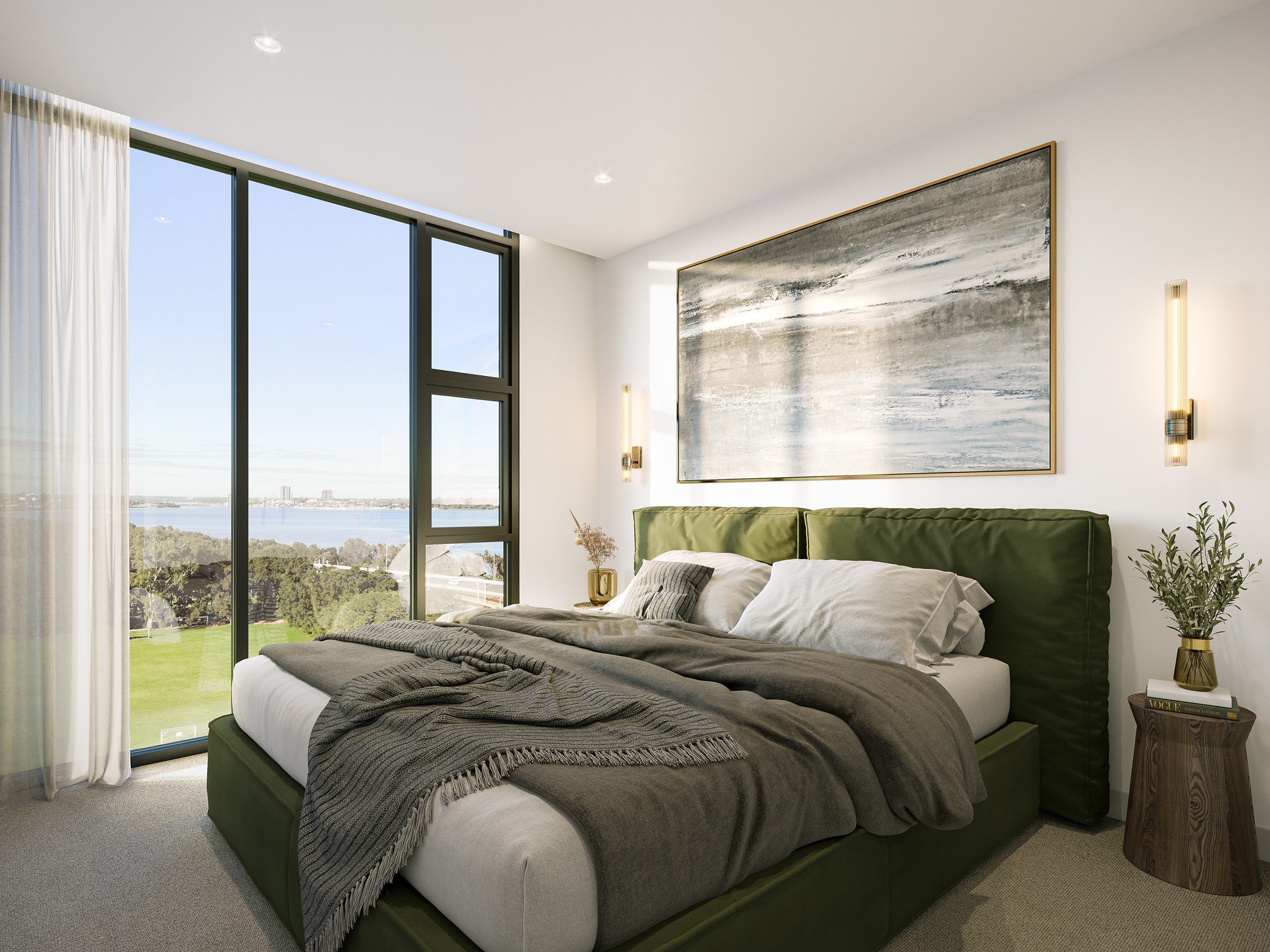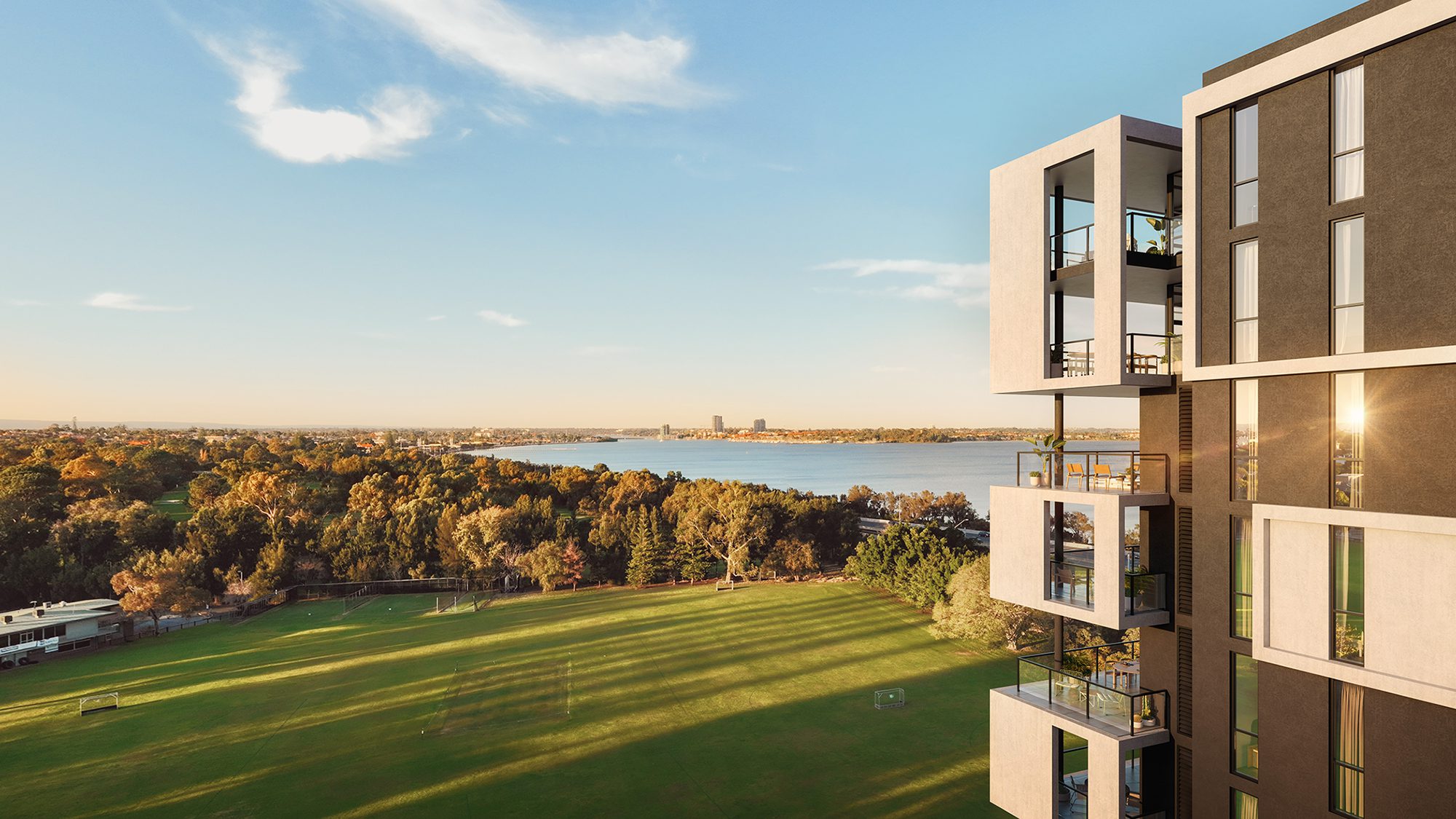
Less than 20% of the apartments remain with construction underway and due for completion late 2024. Access up to up to $50,000* off Stamp Duty costs during the construction period. *Terms and conditions apply.
Apartments

You deserve the best – and One Richardson is ready to deliver just that. Each kitchen features quality appliances, ample bench space, soft-close doors and other clever touches. Designer bathrooms offer full-height tiling and a relaxing ambience, while open plan living spaces maximise the light and views on offer.
Download Brochure

Browse our available one, two and three bedroom apartments and penthouses below. Each apartment features open plan living and a spacious balcony to sit and take in the views.
1 bedroom apartments from (Fully sold)
2 bedroom apartments from $924k (Only 2 remaining)
3 bedroom apartments from $1.625m (Only 8 remaining)
Plans
Level 13
- Level 13
- Level 12
- Level 11
- Level 10
- Level 09
- Level 08
- Level 07
- Level 06
- Level 05
- Level 04
- Level 03
- Level 02
- Level 01 (Mezzanine)
- Level 01
- Ground
- One Bed, One Bath
- Three Bed, Three Bath
- Two Bed, Two Bath
- Penthouse / Sub Penthouse
- Three Bed, Two Bath
- Commercial

Melville Parade
Richardson Street
View level 13 panorama














Type
bed/
bath
Apartment
Details
- Living m2
- Balcony m2
- Store m2
- Car Bays


DISCLAIMER: Whilst every care has been taken to ensure the accuracy of these plans, purchasers should use them as a guide only. Purchasers must rely on their own enquiries and the Contract of Sale. Any furniture shown is indicative and not provided.
Download Apartment PlanSpecifications
Download Specifications
General and Building Specifications
External Building Fabric
External Walls Combination of painted concrete walls, lightweight cladding as per architectural drawings
Windows & Sliding Doors Powder coated aluminium framed windows with glazing to NCC requirements
Flyscreens Powder coated aluminium framed flyscreens provided to operable doors as per architectural drawings
Balustrades Powder coated aluminium semi-frameless clear safety glass balustrade
Balconies Slip resistant floor tiles
Fire Escape Stairs Concrete with sealed floors
Driveways Exposed concrete
Car Parking Sealed concrete
Walkways Stone look concrete paving
Driveway Security Gates Remote electric roller shutter door
Landscaping Landscaping as per landscape drawings
Letter Boxes Powder coated aluminium letter boxes built-in
Entry Lobby
Ground Floor Lobby Tiles / stone / ceramic tiles as per the architectural drawings
Security Electronic security after hours
Apartments Lobby Quality carpet and tiles
Lift Door Frame Lift door frame to match surrounding wall finishes
Lift Interior Stainless steel with mirrors and tiled floor as per specification
Car Parking
Car Parking On grade and deck parking
1 bay for each 1-bedroom apartment.
1 bay for each 2-bedroom apartment.
2 bays for mezzanine apartments
Security
Intercom Video intercom system to apartments from street level
Remote Driveway Gate 1 remote control per car bay included
Security Access Reader System Electronic entry to main street entrance and key entry to individual apartments
Lift Electronic security to each floor
Electrical
Smoke Alarms Included
Fire Alarms Included
Light Fittings Included
TV Points Provided to living room and main bedroom
Internet Incoming phone and lightning-fast optic FTTP cabling to each apartment
Data Point Cat 6 Provided to living room only
Power Outlets Included
Exhaust Fans Provided to bathrooms
Electric Hot Water Units Storage units
Air Conditioning 1-bedroom apartments – ducted reverse cycle to living room and bedroom. 2-bedroom apartments – ducted reverse cycle to living room and bedrooms. Level 12 – ducted reverse cycle to living areas and bedrooms
Level 3-11
Apartment Interior
Party Walls Steel stud framing with painted plasterboard and fire check lining where required
Internal Walls Steel stud walls with painted plasterboard lining
Ceilings Skimmed or suspended ceilings with a cornice or square set, bulkheads to required areas
Entry Doors 2.4m high fire rated self-closing door
Internal Doors 2.1m high flush panel hollow core doors
Built-in Robes Built-in robes with sliding doors (includes mirror), shelf and hanging rails
Internal Door Furniture Designer satin chrome level handles
Skirtings Painted MDF skirtings
Floors Timber flooring to living, dining, kitchen, passage, carpet to bedrooms and ceramic tiles to bathroom, laundry and ensuite
Balcony Non-slip ceramic tile
Linen Cupboard Provided
Kitchen
Cupboards Reconstituted stone bench tops from developer’s selection range. Overhead cupboards with doors. All soft closing drawers and doors
Splashbacks Tile splashback above counter tops as per architects’ drawings
Cooktops European 600mm electric induction cook tops
Oven European 600mm stainless steel electric under bench oven
Rangehood European 600mm stainless steel type rangehood exhausted externally
Sink & Mixer Stainless steel 1 1/2 bowl sink with chrome mixer
Dishwasher 1-bedroom apartments dishwasher 450mm provided with water supply, power point and waste outlet. 2-bedroom apartments dishwasher 600mm provided with water supply, power point and waste outlet
Microwave Recess Provided with GPO
Bathrooms, Ensuite & Laundry
Vanities & Basin Wall mounted ceramic basins with a separate vanity unit under
W.C. Ceramic
Basin, Bath & Shower Mixer Chrome designer range
Laundry Trough & Mixer Built-in stainless-steel laundry trough with chrome mixer (washing machines taps provided)
Electric Clothes Dryer Wall hung dryer provided
Toilet Roll Holders Chrome designer range
Towel Rails Chrome designer range
Robe Hooks Chrome designer range
Shower Screens Frameless clear laminated glass door to shower compartment
Mirrors Mirror over vanity’s
Floor Tiles Ceramic floor tiles
Wall Tiles Ceramic skirting tiles apart from shower recess to bathrooms and ensuites
Sub Penthouse and Penthouse Levels
Apartment Interior
Party Walls Steel stud framing with painted plasterboard and fire check lining
Internal Walls Steel stud walls with painted plasterboard lining
Ceilings Skimmed or suspended ceilings with a selected cornice or square set, bulkheads to required areas
Entry Doors 2.4m high fire rated self-closing door
Internal Doors 2.1m high flush panel hollow core doors
Built-in Robes Full height built-in robes with sliding doors (including mirror), shelf, drawers and hanging rails
Internal Door Furniture Designer satin chrome level handles
Skirtings MDF painted skirtings
Floors Timber flooring to living, dining, kitchen, passage and carpet to bedrooms and stone / ceramic tiles to bathroom, laundry and ensuite
Balcony Non-slip ceramic tile
Linen Cupboard Provided
Kitchen
Cupboards Reconstituted stone bench tops from developer’s selection range. Overhead cupboards with doors. Soft closing drawers
Splashbacks Glass splashback above counter tops as per architectural drawings
Cooktops European 600 or 800mm (depending on type) electric induction cook tops
Oven European 600mm or 900mm (depending on type) stainless
steel electric under bench oven
Rangehood European 600mm or 700mm (depending on type)
stainless steel type rangehood
exhausted externally
Sink & Mixer Stainless steel
1 1/2 bowl sink with chrome mixer
Dishwasher Dishwasher 600mm provided with water supply, power point and waste outlet
Microwave European microwave provided (depending on type)
Microwave Recess Provided with GPO
Bathrooms, Ensuite & Laundry
Vanities & Basin Wall mounted ceramic basins with a separate vanity unit under
W.C. Ceramic
Basin, Bath & Shower Mixer Chrome designer range
Laundry Trough & Mixer Built-in stainless-steel laundry trough with chrome mixer (washing machines taps provided)
Electric Clothes Dryer Wall hung dryer provided
Toilet Roll Holders Chrome designer range
Towel Rails Chrome designer range
Robe Hooks Chrome designer range
Shower Screens Frameless clear laminated glass door to
shower compartment
Mirrors Mirror over vanity’s
Floor Tiles Ceramic floor tiles
Wall Tiles Ceramic wall tiles to the bathroom and ensuite





